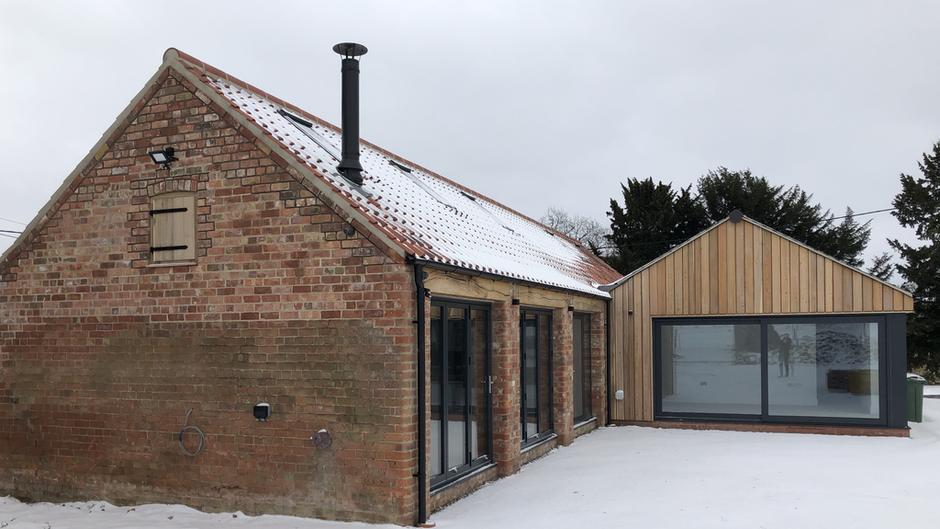Architect Richard Stott and his stunning new home
Wed 11th April 2018
2 years ago, Richard Stott spotted a disused barn in Etton. With his professional hat on, he could see the potential for the barn to be converted into a home. What’s more, the barn, on the Dalton Estate was up for sale. Richard has been an architect for 25 years, 10 years with RD Stott, but was his dream achievable? Last month, accompanied by the snow and wind of the ‘Beast from the East’ he moved in. This is his story...
“It has been 2 years from when our offer for the barn was accepted by the Dalton Estate with the informal tenders being dealt with by Jon Myers of Quick & Clarke. With the purchase completed in September 2016, R D Stott Architects submitted a new planning application for the Change of Use of the barn to a single dwelling with extension. Even though it was outside the development line of Etton village, within open countryside and in the Conservation Area of Etton and next to St Mary’s Church, a Grade I listed building and other listed buildings within the area, the planning application was approved, first time, under normal delegated powers.
“Building works started on the 13th March 2017 with me overseeing the works from start to finish. It has been a labour of love, but with my knowledge of working on historic buildings and having won awards for refurbishment projects in the past, this was a project that was well within the scope of my abilities. The works involved the careful restoration of the existing barn including the retention and refurbishment of the existing timber beams, the re-instatement of the brick piers to match existing and the sourcing of new oak beams to go over the main windows, that actually came from the Dalton Estate, a plus point for sourcing locally and reducing the carbon footprint of the building! “But while this might be a barn conversion, there is nothing old fashioned about the fixtures and fittings. This is a home for the 21st century with all the facilities you would expect of a modern home. Firstly, it has been designed to the highest energy efficient standards, with high levels of insulation, double glazing and underfloor heating. All hot water and heating will be provided by an Air Source Heat Pump. There are solar panels on the roof, a Mechanical Ventilation and Heat Recovery system that extracts stale air from the bathrooms and kitchens and provides fresh warm air to the rest of the house. LED lights, smart light and socket switches that can be controlled from your smart phone, electric curtains, CCTV and an alarm system.
“Ultimately, with the high levels of insulation, the various energy efficient features, plus with the Feed in Tariff from the solar panels and the Government Renewable Heat Incentive pay back for the ASHP it is anticipated that this building will not cost anything for the heating and electricity. All that’s left to do now is sort out the garden when we get some warmer weather! But I would like to recognise some local companies for their help and expertise - Kütchenhaus on Toll Gavel for the kitchen, Old Flames of Beverley for the woodburning stove, Innes for the Lighting, Ladygate Removals and Thomas the Bakers for their bacon sandwiches!”
RD Stott Architects is located at 22, Lairgate, Beverley HU17 8EP, telephone 0333 772 9707. It is a small, award-winning, design-led practice dedicated to delivering a bespoke personal service to its clients, specialising in high-end conversions, new build houses, retail and commercial projects. They deliver schemes which are environmentally-considerate, sustainable, energy-efficient yet use traditional materials to produce a modern, contemporary solution which is respectful of its setting and neighbours. Examples of the work can be seen at www.rdstott.co.uk





